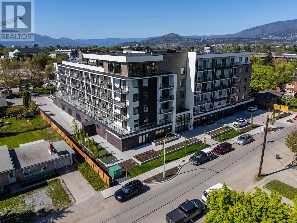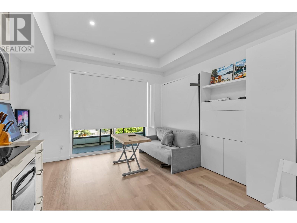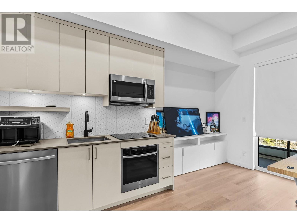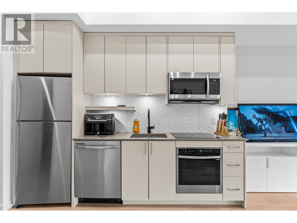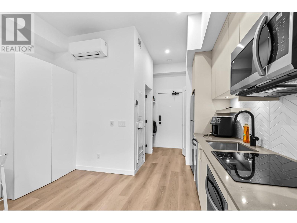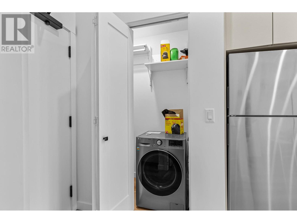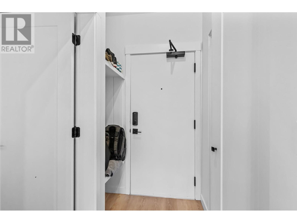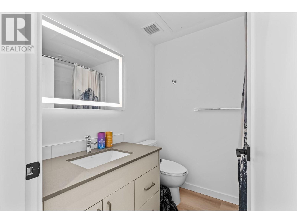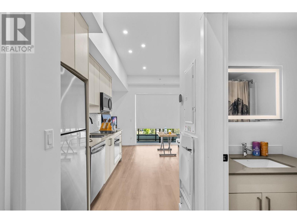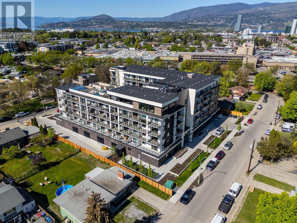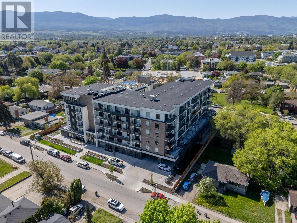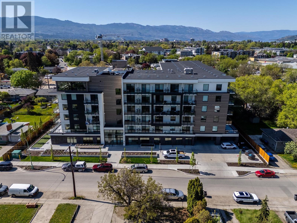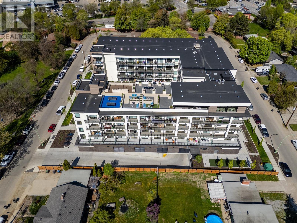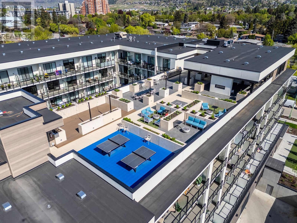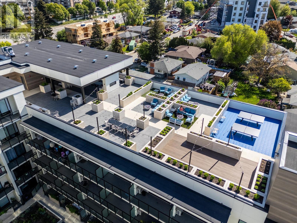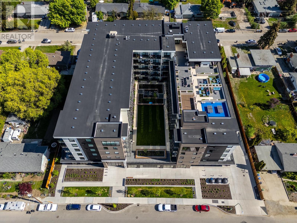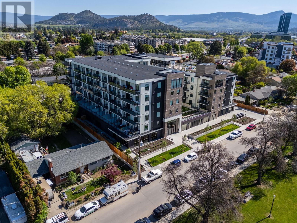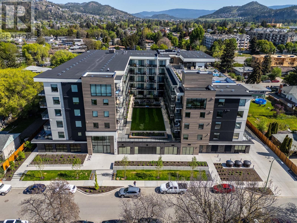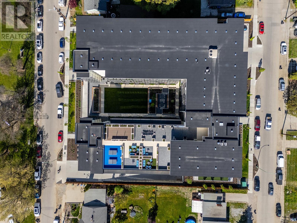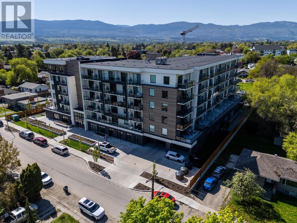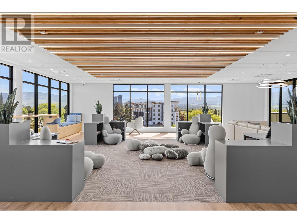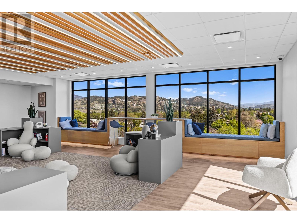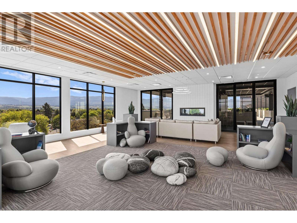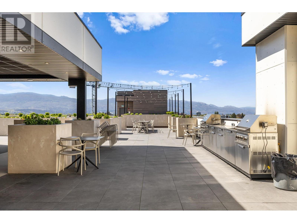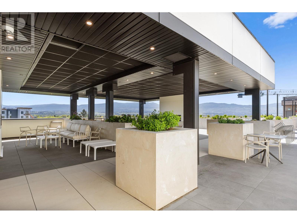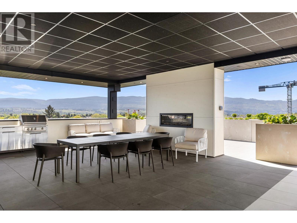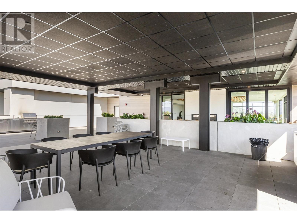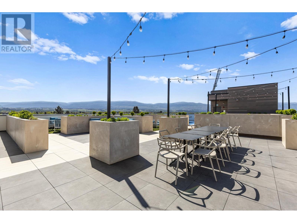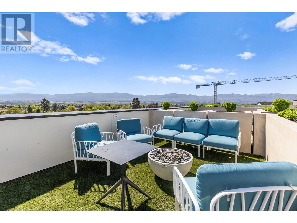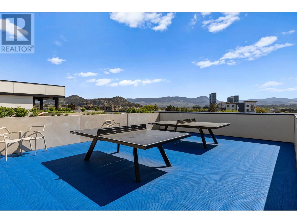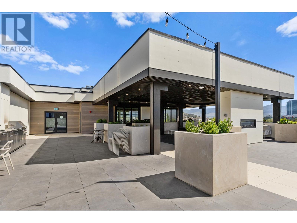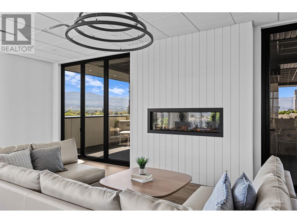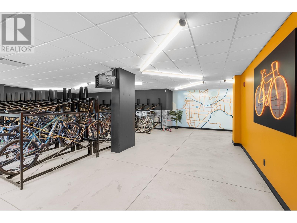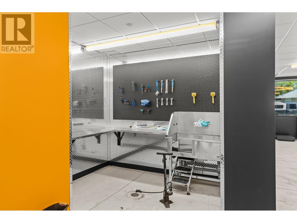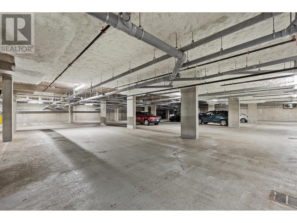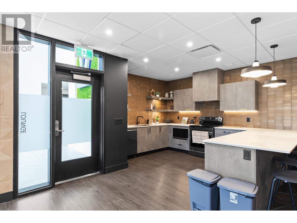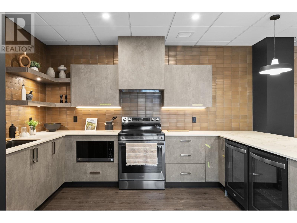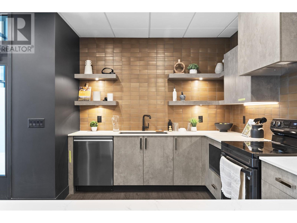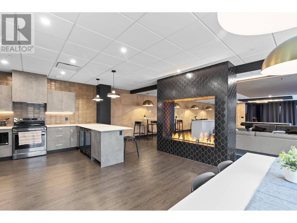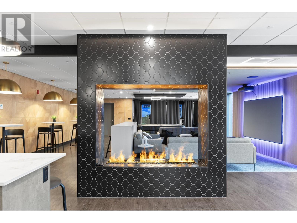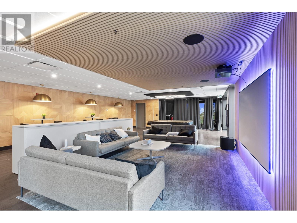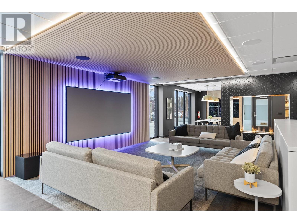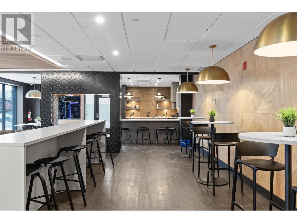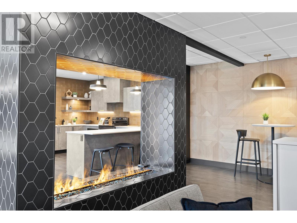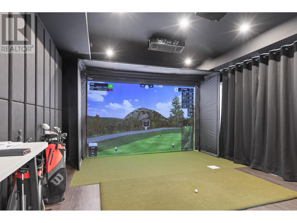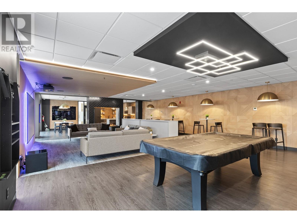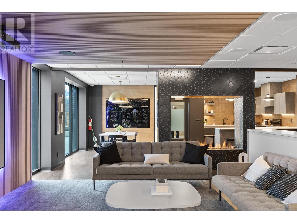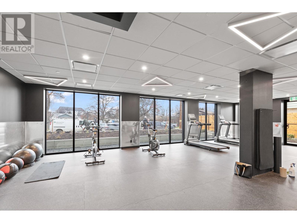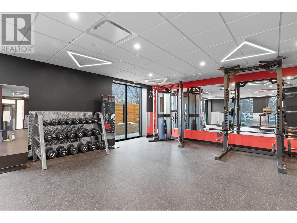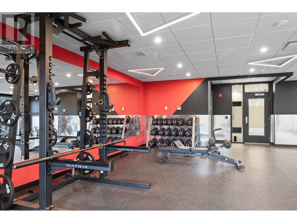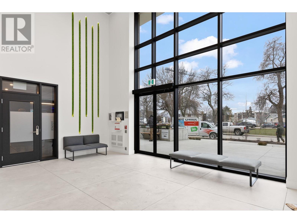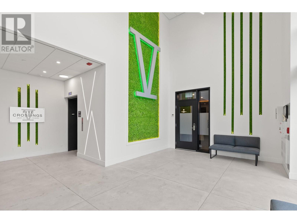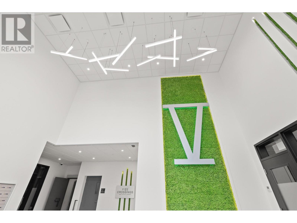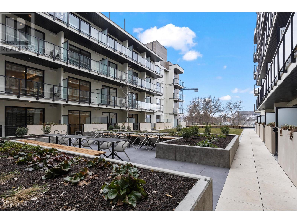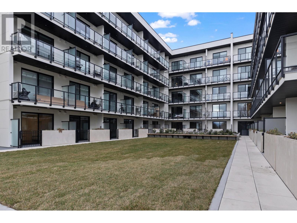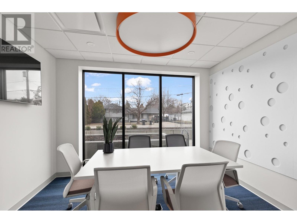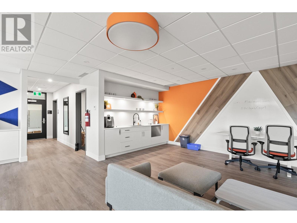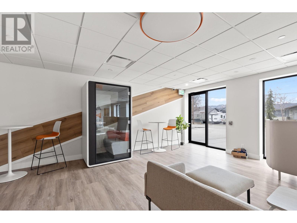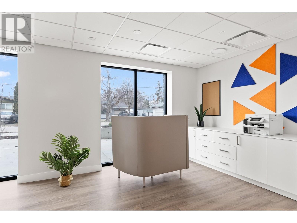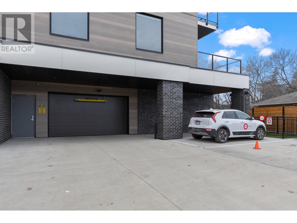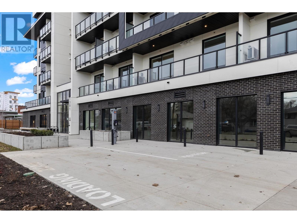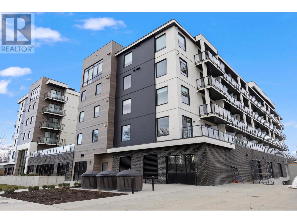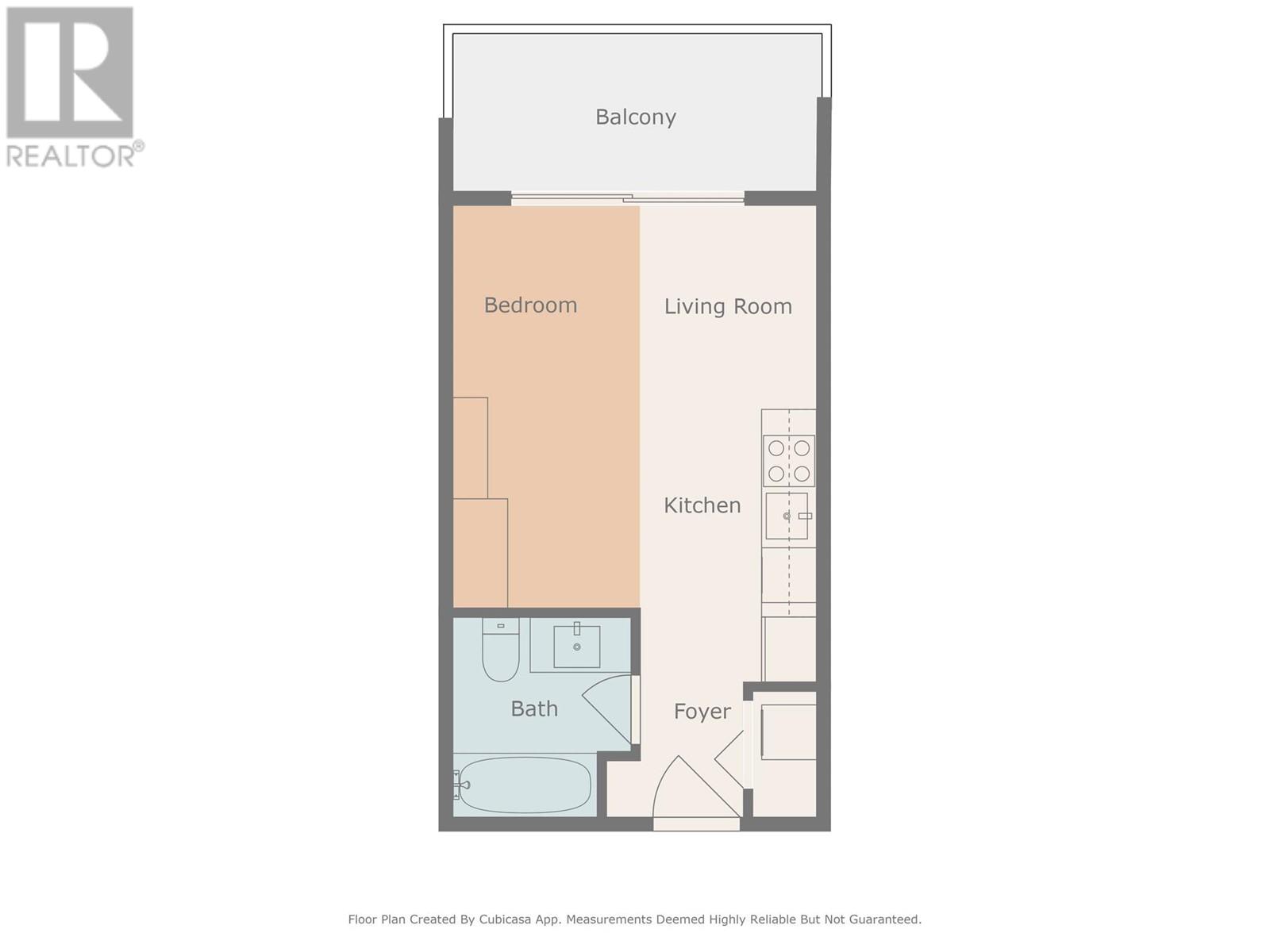1301 Belaire Avenue Unit# 615 Kelowna, British Columbia V1Y 6B8
$333,800Maintenance, Reserve Fund Contributions, Heat, Insurance, Ground Maintenance, Property Management, Other, See Remarks, Recreation Facilities, Waste Removal, Water
$205.37 Monthly
Maintenance, Reserve Fund Contributions, Heat, Insurance, Ground Maintenance, Property Management, Other, See Remarks, Recreation Facilities, Waste Removal, Water
$205.37 MonthlyWelcome to Five Crossings—Kelowna’s most innovative and community-focused development, designed for modern, affordable living. This north-facing top-floor, fully furnished ($22,000 upgrade) unit offers incredible value with a bright, open-concept layout, high ceilings, and a private balcony showcasing sweeping city and mountain views. Enjoy a stylish kitchen with quartz countertops, stainless steel appliances, and sleek cabinetry. This unit includes a secure underground parking spot, a private storage locker ($5000 upgrade), and access to premium building amenities including a fitness centre, co-working spaces, a communal kitchen, theatre, pool table, ping pong tables, golf simulator, bike storage with bike workshop, rooftop terrace and more. Barbecues, terrace and community sitting rooms just down the hall from the unit. Located in a central, walkable neighbourhood, you’re just minutes from downtown Kelowna, Okanagan Lake, UBCO’s downtown campus, shops, restaurants, and public transit. Bonus Opportunity: Purchase the neighbouring, side-by-side unit as well—perfect for extended family, rental income, or a flexible investment strategy. Rarely available and ideal for buyers seeking value, location, and lifestyle. Don’t miss out on this move-in-ready, top-floor gem—schedule your private showing today and secure one (or both) of these exceptional units before they’re gone! (id:23267)
Property Details
| MLS® Number | 10346965 |
| Property Type | Single Family |
| Neigbourhood | Springfield/Spall |
| Community Name | Five Crossings |
| Community Features | Pet Restrictions, Rentals Allowed |
| Features | Balcony, One Balcony |
| Parking Space Total | 1 |
| Storage Type | Storage, Locker |
| Structure | Clubhouse |
| View Type | City View, Mountain View |
Building
| Bathroom Total | 1 |
| Bedrooms Total | 1 |
| Amenities | Clubhouse, Other, Storage - Locker |
| Appliances | Range, Refrigerator, Dishwasher, Oven - Electric, Range - Electric, Microwave, Hood Fan, Washer & Dryer, Oven - Built-in |
| Architectural Style | Other |
| Constructed Date | 2024 |
| Cooling Type | Heat Pump |
| Fire Protection | Sprinkler System-fire, Controlled Entry, Smoke Detector Only |
| Heating Type | Heat Pump |
| Stories Total | 1 |
| Size Interior | 313 Ft2 |
| Type | Apartment |
| Utility Water | Municipal Water |
Parking
| Parkade | |
| Underground | 1 |
Land
| Acreage | No |
| Landscape Features | Underground Sprinkler |
| Sewer | Municipal Sewage System |
| Size Total Text | Under 1 Acre |
| Zoning Type | Multi-family |
Rooms
| Level | Type | Length | Width | Dimensions |
|---|---|---|---|---|
| Main Level | Foyer | 6'4'' x 7'6'' | ||
| Main Level | 3pc Bathroom | 6'5'' x 7'2'' | ||
| Main Level | Primary Bedroom | 6'9'' x 14'5'' | ||
| Main Level | Living Room | 6'4'' x 6'11'' | ||
| Main Level | Kitchen | 6'4'' x 6'11'' |
https://www.realtor.ca/real-estate/28288966/1301-belaire-avenue-unit-615-kelowna-springfieldspall
Contact Us
Contact us for more information

